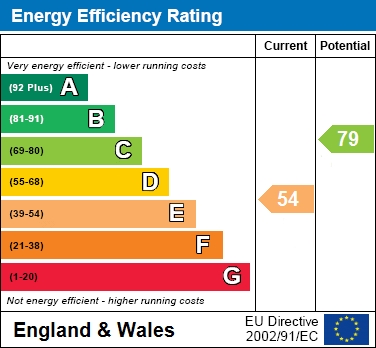

Under Offer
3
1
3

All our viewings are assisted by experts,
so if you have any questions, we will answer them.
** NO ONWARD CHAIN ** Set in the popular Easthampstead area and only a short distance from local shops, schools and amenities is this spacious and well presented three bedroom family home. The property has been reconfigured to create extra features not normally found in this design and boasts four reception rooms including dining room, study, playroom and a large family living room, whilst still offering the potential to extend further.The three bedrooms are set on the first floor along with the family bathroom which includes a separate shower cubicle. A fantastic attribute to this home is the 100ft rear garden. There is off road parking along with a single garage which has lighting and power. Situated close to the town centre close to local amenities, schools and the railway station as well as being close to an open green space making it ideal for family living. The property is offered to the market with no onward chain.
This three bedroom semi-detached family home which has undergone a large transformation. This attractive family home has been extended to both the front and rear offering extensive ground floor space. The property boasts 4 reception rooms including dining room, study, playroom and a large family living room, whilst still offering the potential to extend and adapt further (subject to planning permission).
Entrance Hall
Front elevation double glazed window, stairs leading to first floor, doors to all rooms on ground floor, radiator.
Downstairs Cloakroom
Rear elevation double glazed frosted window, low level WC, wall mounted hand wash basin with mixer taps over, radiator.
Study - 5'11" (1.8m) x 10'10" (3.3m)
Front elevation double glazed window, BT point, radiator.
Playroom - 12'0" (3.66m) x 10'10" (3.3m)
Front elevation double glazed window, door leading to dining room, radiator.
Dining Room - 11'3" (3.43m) x 9'10" (3m)
Door leading to lounge, radiator.
Lounge - 19'9" (6.02m) x 12'1" (3.68m)
Rear elevation double glazed window, rear elevation double glazed door leading to garden, television point, fireplace with surround, radiator.
Kitchen - 13'5" (4.09m) x 8'10" (2.69m)
Side elevation double glazed frosted window, a range of eye and base level units with rolled edge work surfaces, sink with drainer and mixer taps over, part tiled walls, integrated oven with four ring hob and extractor fan oven, space for washing machine, space for fridge freezer, radiator.
First Floor Landing
Storage cupboard with shelving space, loft access, doors to all rooms on first floor.
Master Bedroom - 13'10" (4.22m) x 9'0" (2.74m)
Front elevation double glazed window, TV point, radiator.
Bedroom Two - 14'11" (4.55m) x 10'3" (3.12m)
Rear elevation double glazed window, radiator.
Bedroom Three - 11'10" (3.61m) x 6'0" (1.83m)
Front elevation double glazed window, radiator.
Bathroom
Rear elevation double glazed frosted window, low level WC, pedestal hand wash basin with mixer taps over, panel enclosed bath with mixer tap and shower attachment over, storage cupboard, part tiled walls, laminate flooring.
Outisde
Outside Front
Courtesy path to front door, a selection of plants and shrubs, gated rear access.
Outside Rear
Mostly laid to lawn, patio area, decking area.
Garage
Up and over door with lighting and power.
Parking
One allocated parking space.
Notice
Please note we have not tested any apparatus, fixtures, fittings, or services. Interested parties must undertake their own investigation into the working order of these items. All measurements are approximate and photographs provided for guidance only.
Council Tax
Bracknell Forest Council, Band C
