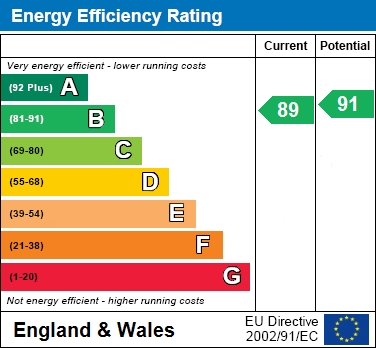

4 bedroom Detached For Sale
4
2
2

All our viewings are assisted by experts,
so if you have any questions, we will answer them.
** SOUGHT AFTER LOCATION ** This property is a four bedroom detached family home which has been tastefully Improved by the current owners to provide a comfortable family home. The property is part of Redrow heritage collection within the development.
The property comprises of a light and spacious lounge and a kitchen dining room which spans across the back of the property. The first floor comprises of four good sized bedrooms with an ensuite shower room off the master bedroom and further family bathroom. The rear garden offers a good degree of privacy with access the garage. To the side of the property is a single garage with driveway parking for two vehicles and the property further benefits from Solar panels and the energy saving that they bring.
The property is situated in Jennett`s Park, which is popular with families benefiting from the excellent local C of E primary school, woodland walks and country park.
Entrance
Stairs rising to first floor, doors to all rooms, under stairs storage cupboard, tiled flooring, radiator.
Downstairs Cloakroom
Front elevation double glazed frosted window, low level WC, wash hand basin, tiled flooring, radiator.
Living Room - 18'8" (5.69m) x 11'4" (3.45m)
Front elevation double glazed bay window, TV point, BT point, radiator.
Kitchen - 19'2" (5.84m) x 13'7" (4.14m)
Rear elevation double glazed window, rear elevation double glazed double doors to garden, a range of eye and base level units with granite work surfaces, stainless steel sink and drainer, integrated oven with four ring hob and extractor fan over, integrated dishwasher, integrated fridge/freezer, integrated microwave, tiled flooring, radiator.
Utility Cupboard
Space for washing machine.
First Floor Landing
Side elevation double glazed window, doors to all rooms, airing cupboard, radiator.
Master Bedroom - 12'9" (3.89m) x 10'3" (3.12m)
Front elevation double glazed window, TV point, radiator.
En-Suite
Low level WC, wash hand basin, shower cubicle with power shower, tiled flooring, heated towel rail.
Bedroom Two - 10'5" (3.18m) x 9'4" (2.84m)
Rear elevation double glazed window, fitted wardrobe with hanging space and storage, radiator.
Bedroom Three - 7'9" (2.36m) x 9'6" (2.9m)
Rear elevation double glazed window, radiator.
Bedroom Four - 9'2" (2.79m) x 8'6" (2.59m)
Front elevation double glazed window, radiator.
Bathroom
Side elevation double glazed frosted window, low level WC, pedestal sink with mixer tap, panel enclosed bath with mixer tap and shower attachment over, tiled flooring, part tiled walls, heated towel rail.
Outside
To the Front
Courtesy path to the front door.
To the Rear
A private and secluded rear garden which is mainly laid to lawn with a patio area, decking area and side access and a door into the garage
Garage
Single garage with light and power, door at the rear to the garden.
Parking
Driveway parking for two vehicles.
Notice
Please note we have not tested any apparatus, fixtures, fittings, or services. Interested parties must undertake their own investigation into the working order of these items. All measurements are approximate and photographs provided for guidance only.
Council Tax
Bracknell Forest Council, Band F
Utilities
Electric: Mains Supply
Gas: Mains Supply
Water: Mains Supply
Sewerage: Mains Supply
Broadband: None
Telephone: Landline
Other Items
Heating: Gas Central Heating
Garden/Outside Space: Yes
Parking: Yes
Garage: Yes
