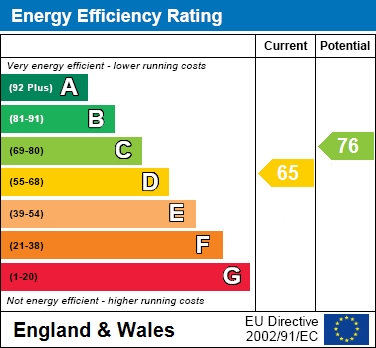

Under Offer
3
1
1

All our viewings are assisted by experts,
so if you have any questions, we will answer them.
** EXTENDED HOME IN SOUGHT AFTER CUL-DE-SAC **
Perfectly positioned in a quiet and family friendly cul-de-sac just a short stroll from Bracknell Town Centre, this beautifully extended three bedroom semi-detached home offers spacious, versatile living ideally suited to growing families.
Thoughtfully updated and extended, the home features two welcoming reception rooms, ideal for relaxing together as a family or hosting friends. The heart of the home is the impressive kitchen, extended to create a bright space with access to the downstairs cloakroom and study.
The study offers the perfect place for working from home or a peaceful homework zone.
Upstairs, you`ll find three well proportioned bedrooms, each offering comfort and privacy, with ample space for children`s bedrooms, a nursery, or even a guest room. There is also a luxurious extended four piece family bathroom, complete with a shower and separate bath.
Outside, the south facing rear garden is a real highlight, ideal for children to play safely and adults to unwind. The garden includes a bespoke seating area complete with a pizza oven for outdoor dining fun, and a workshop perfect for hobbies, storage, or even a future garden office.
Located close to excellent schools, parks, transport links, and Bracknell`s growing range of shops, cafés, and leisure facilities, this exceptional home offers everything a modern family needs in a peaceful and well connected setting.
Notice
Please note we have not tested any apparatus, fixtures, fittings, or services. Interested parties must undertake their own investigation into the working order of these items. All measurements are approximate and photographs provided for guidance only.
Council Tax
Bracknell Forest Council, Band E
Utilities
Electric: Mains Supply
Gas: Mains Supply
Water: Mains Supply
Sewerage: Mains Supply
Broadband: Cable
Telephone: Landline
Other Items
Heating: Not Specified
Garden/Outside Space: No
Parking: No
Garage: No

