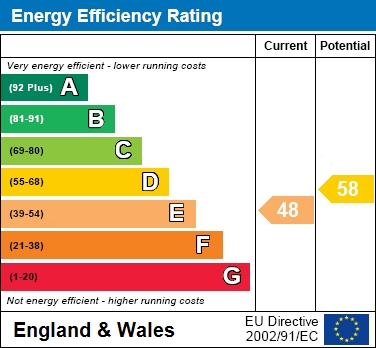

Let Agreed
2
2
1

All our viewings are assisted by experts,
so if you have any questions, we will answer them.
** WARFIELD ** Set in the highly desirable area of Warfield is this stunningly presented two double bedroom first floor coach house. The property is located in a quiet cul de sac and is only a short distance to local shops and amenities as well as Bracknell town centre itself. There are also excellent transport links via both M3 and M4 motorways making it idea for professionals. Features and benefits include:- 19ft living/dining room, fully fitted kitchen, ensuite to the master bedroom, fitted wardrobes in both bedrooms, garage and driveway parking. Available from 24th October 2025 on an unfurnished basis.
Holding Deposit is: £334.00
Five Week Deposit: £1673
Council Tax Band: C - £1,929.43 (2025 to 2026)
EPC Band: C
Redress scheme provided by: Property Mark (M0212823)
Client Money Protection provided by: Property Mark (C0123246)
Entrance
Doors to all rooms, tiled flooring, storage cupboard with shelving and hanging space, radiator.
Living/Dining Room - 18'8" (5.69m) x 13'2" (4.01m)
Rear elevation double glazed window, front elevation double glazed bay window, TV point, BT point, radiator.
Kitchen - 7'11" (2.41m) x 7'10" (2.39m)
Rear elevation double glazed window, a range of eye and base level units with rolled edge work surfaces, one and a half bowl stainless steel sink with drainer and mixer tap over, intergrated four ring hob with oven, intergrated washing machine, intergrated fridge/freezer, part tiled walls, tiled flooring.
Master Bedroom - 11'9" (3.58m) x 11'0" (3.35m)
Rear elevation double glazed bay window, fitted wardrobe with shelving and hanging space, radiator.
Ensuite
Rear elevation double glazed frosted window, low level WC, wall mounted sink unit with mixer tap over, shower cubicle with shower attachment over, part tiled walls, tiled flooring, heated towel rail.
Bedroom Two - 9'7" (2.92m) x 9'6" (2.9m)
Front elevation double glazed window, fitted wardrobes with shelving and hanging space, radiator.
Bathroom
Front elevation double glazed frosted window, low level WC, wall mounted sink with mixer taps, panel enclosed bath with mixer taps and shower attachment, airing cupboard, part tiled walls, tiled flooring.
Outside
To The Front
Stairs to front door, driveway parking for one vehicle.
Garage
Up and over door.
Notice
All photographs are provided for guidance only.
Redress scheme provided by: Property Mark (M0212823)
Client Money Protection provided by: Property Mark (C0123246)
Utilities
Electric: Mains Supply
Gas: None
Water: Mains Supply
Sewerage: Mains Supply
Broadband: FTTC
Telephone: Landline
Other Items
Heating: Electric Central Heating
Garden/Outside Space: No
Parking: Yes
Garage: Yes

