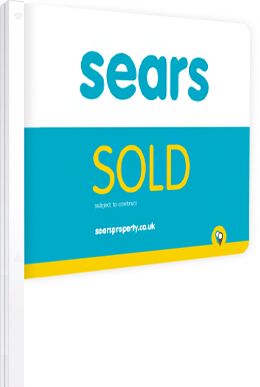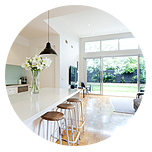

4
3
3
** LAKE VIEWS ** Positioned in a highly sought-after location and only a short distance to Bracknell Town Centre, this outstanding four bedroom detached home offers the perfect blend of luxury, space, and lifestyle.
5
3
4
***NO ONWARD CHAIN*** Set in a sought-after non estate position, this exceptional detached home offers over 2,700 sq. ft. of beautifully balanced accommodation, detached double garage and out buildings, perfect for families who value both space and versatility.


If you’re thinking of letting or simply want to see what your home is worth (or has the potential to be worth) Sears offer a free, no-obligation market appraisal.
5
2
3
** RARELY AVAILABLE & NO ONWARD CHAIN ** Located on one of Bracknells most sought after roads and sat on large plot is this wonderfully spacious detached family home.
4
3
2
***EXCEPTIONAL VIEWS*** Set in an extension to the highly desirable Hatchwood Mill Development, this property is tucked away in the corner, over looking the fields.
5
3
4
Stunningly Presented 5 Bedroom Detached Home
3
1
2
** A CHARMING & IMMACULATELY PRESENTED PERIOD HOME ** Nestled near the heart of the sought-after Binfield Village, this beautifully appointed three double bedroom semi-detached period home effortlessly combines timeless character with refined contemporary living. Brimming with charm and elegance,
4
2
2
** A STUNNING HOME ** Situated within the highly desirable Blue Mountain development in Binfield, this beautifully presented four double bedroom detached home offers spacious and versatile accommodation, perfect for modern family living.
3
1
2
** LARGE CORNER PLOT WITH LOTS OF SCOPE ** Sears are delighted to present this exciting opportunity, a detached three-bedroom bungalow located within walking distance of Wokingham’s vibrant town centre.
4
3
2
**WALKING DISTANCE TO WOKINGHAM TOWN CENTRE AND STATION** This well-proportioned detached family home occupies a generous plot and flexible living space, making it an ideal choice for families and commuters alike. The property is also within the catchment of the highly regarded Evendons Primary School, which is why it's a perfect choice for families.
4
2
1
Nestled in the sought-after Carillons development, at the end of a peaceful cul-de-sac, this beautifully presented detached family home offers both style and practicality. Boasting a single garage, ample driveway parking, and a spacious interior, this home is perfect for modern family living.
3
2
2
***NO ONWARD CHAIN*** A beautifully presented detached home backing onto woodland, situated in a sought-after cul-de-sac on the popular Keephatch Estate. This attractive property is linked on one side only by its garage and is approached via a private driveway
3
3
1
RARE OPPORTUNITY – Luxurious Three Bedroom Cottage in Prestigious Over 55s Development Near Wokingham Town Centre.

If you are wondering how much your property is worth, get a free, no obligation property valuation by filling in the form.
