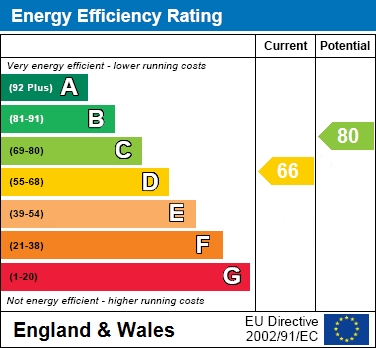

4 bedroom End of Terrace For Sale
4
2
1

All our viewings are assisted by experts,
so if you have any questions, we will answer them.
** NO ONWARD CHAIN ** This spacious four bedroom end terrace home has been modified from the original three bedroom design to create a fantastic opportunity in a popular area.
The property benefits from a 17ft living/dining room, separate kitchen, downstairs shower room, large storage area, enclosed rear garden with side access and a garage located in a nearby block.
The flexible living space makes this a great family home or an investment option. Locally there are shops and amenities within walking distance and both M3 and M4 are easily accessible.
Porch
Side elevation double glazed frosted windows, door to hallway, storage cupboard with lighting and power, wood effect flooring.
Hallway
Doors to living room and downstairs shower room, stairs to first floor, understairs storage cupboard, wood effect flooring.
Downstairs Shower Room
Front elevation double glazed frosted window, low level WC, pedestal sink with mixer tap over, shower cubicle with attachment over, part tiled walls, tiled flooring, radiator.
Living Room - 17'6" (5.33m) x 8'8" (2.64m)
Rear elevation double glazed patio doors, TV point, storage cupboard with shelving space, wood effect flooring, radiator.
Kitchen - 10'2" (3.1m) x 8'7" (2.62m)
Front elevation double glazed window, a range of eye and base level units with rolled edge work surfaces, sink and drainer with mixer tap over, integrated oven and hob with extractor hood above, space for fridge/freezer, space and plumbing for washing machine, space for tumble dryer, part tiled walls, tiled flooring.
Bedroom Two - 13'4" (4.06m) x 12'11" (3.94m)
Rear elevation double glazed window, wood effect flooring, radiator.
First Floor Landing
Doors to all first floor rooms, front elevation double glazed frosted window, storage cupboard, airing cupboard with shelving space, loft hatch.
Master Bedroom - 13'0" (3.96m) x 10'0" (3.05m)
Rear elevation double glazed window, radiator.
Bedroom Three - 13'0" (3.96m) x 8'5" (2.57m)
Rear elevation double glazed window, radiator.
Bedroom Four - 13'0" (3.96m) x 6'4" (1.93m)
Rear elevation double glazed window, radiator.
Bathroom
Front elevation double glazed frosted window, pedestal sink with mixer tap over, panel enclosed bath with mixer tap and shower attachment over, part tiled walls, tiled flooring, radiator.
Separate Cloakroom
Front elevation double glazed frosted window, wall mounted sink with twin taps over, low level WC, vinyl flooring.
Outside
To The Front
Laid to patio.
To The Rear
An enclosed rear garden laid mostly to lawn with an area laid to patio and gated side access.
Garage
Located in a nearby block with an up and over door.
what3words /// hunt.transit.clash
Notice
Please note we have not tested any apparatus, fixtures, fittings, or services. Interested parties must undertake their own investigation into the working order of these items. All measurements are approximate and photographs provided for guidance only.
Council Tax
Bracknell Forest Council, Band C
Utilities
Electric: Mains Supply
Gas: Mains Supply
Water: Mains Supply
Sewerage: Mains Supply
Broadband: Cable
Telephone: Landline
Other Items
Heating: Gas Central Heating
Garden/Outside Space: Yes
Parking: No
Garage: Yes
