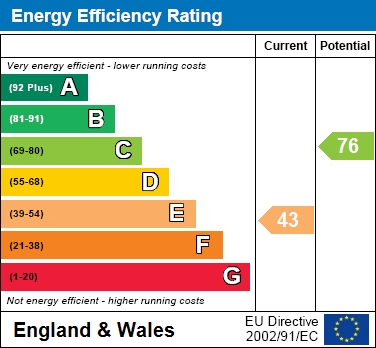

Under Offer
2
1
1

All our viewings are assisted by experts,
so if you have any questions, we will answer them.
This expansive two bedroom ground floor apartment is ideally situated just a short distance from Bracknell Town Centre, providing convenient access to fantastic a variety of shops, restaurants, and amenities.
The property is also within walking distance of several recommended local schools, making it an excellent choice for families or an investment. It has excellent transport connections via the M3 and M4 motorways, as well as the Bracknell mainline train station just half a mile away, making it perfectly positioned for commuters.
Internally, the accommodation comprises a large, dual aspect living room, a separate kitchen, two double bedrooms and a stylish, modern bathroom.
Additionally, there are well-maintained communal gardens and a garage located in a nearby block, providing secure and convenient parking, or storage. This apartment represents an outstanding opportunity and a viewing is highly recommended.
Entrance
Doors to all rooms, airing cupboard, electric radiator.
Living/Dining Room - 16'6" (5.03m) x 11'5" (3.48m)
Dual elevation double glazed windows, TV points, BT point, electric radiator.
Kitchen - 11'11" (3.63m) x 9'10" (3m)
Rear elevation double glazed window, a range of eye and base level units with rolled edge work surfaces, stainless steel sink with drainer and mixer tap over, space for oven, space for fridge/freezer, space and plumbing for washing machine, space for tumble dryer, part tiled walls, tiled flooring.
Master Bedroom - 11'11" (3.63m) x 9'10" (3m)
Rear elevation double glazed window, electric radiator.
Bedroom Two - 10'8" (3.25m) x 8'2" (2.49m)
Front elevation double glazed window, electric radiator.
Bathroom - 8'10" (2.69m) x 5'11" (1.8m)
Rear elevation double glazed frosted window, low level WC, vanity unit with mixer tap over, panel enclosed bath with mixer tap and shower attachment over, part tiled walls, wood effect flooring, heated towel rail.
Outside
To The Front
Well maintained communal gardens.
Garage
Located in a nearby block with up and over door.
Notice
Please note we have not tested any apparatus, fixtures, fittings, or services. Interested parties must undertake their own investigation into the working order of these items. All measurements are approximate and photographs provided for guidance only.
Council Tax
Bracknell Forest Council, Band C
Ground Rent
£125.00 Half Yearly
Service Charge
£86.00 Monthly
Lease Length
84 Years
Utilities
Electric: Mains Supply
Gas: Mains Supply
Water: Mains Supply
Sewerage: Mains Supply
Broadband: None
Telephone: Landline
Other Items
Heating: Electric Heaters
Garden/Outside Space: No
Parking: No
Garage: Yes

