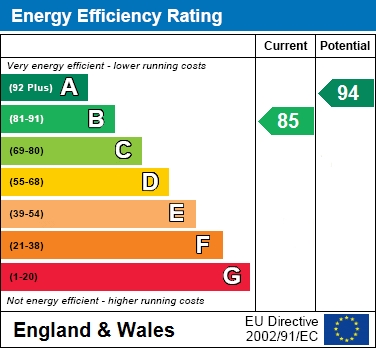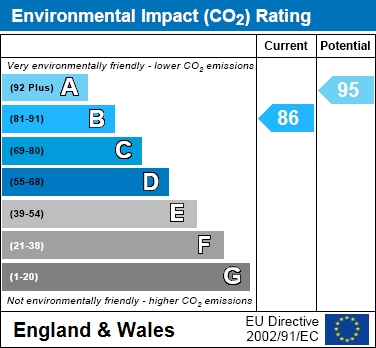

Let Agreed
4
2
1

All our viewings are assisted by experts,
so if you have any questions, we will answer them.
**MODERN & SPACIOUS** A four bedroom semi-detached townhouse located in a quiet cul de sac within Binfield village. The property comprises: Entrance hall, living room, downstairs cloakroom, kitchen/dining room with bay window and door leading to rear enclosed garden, stairs to first floor, three bedrooms and bathroom, stairs to second floor landing, built in wardrobe, master bedroom with fitted wardrobe, en-suite shower room. The property further benefits from driveway parking and garage. Available 13th October 2025 on an unfurnished basis.
Holding Deposit is: £576.00
Five Week Deposit: £2884.61
Council Tax Band: E - £2,601.49 (2025 to 2026)
EPC Band: B
Redress scheme provided by: Property Mark (M0212823)
Client Money Protection provided by: Property Mark (C0123246)
Entrance Hall
Stairs leading to first floor, wood effect flooring, radiator.
Living Room - 21'5" (6.53m) x 12'4" (3.76m)
Front elevation double glazed bay window, side elevation double glazed window, radiator, TV point, wood effect flooring, understairs storage cupboard.
Kitchen/Dining Room - 13'0" (3.96m) x 15'2" (4.62m)
Rear elevation double glazed french doors leading to garden, rear elevation double glazed window, a range of eye and base level units with wood effect surfaces, inset stainless steel sink and drainer, built in four ring gas hob with extractor hood, built in grill and separate oven, integrated fridge freezer, washing machine and dishwasher, tiled flooring, radiator.
Downstairs Cloakroom
low level WC, corner wash hand basin, tiled floor, radiator.
First Floor Landing
Front elevation double glazed window, built in airing cupboard, storage cupboard.
Bedroom Two - 13'5" (4.09m) x 8'8" (2.64m)
Rear elevation double glazed window, built in wardrobe with hanging space, radiator.
Bedroom Three - 8'7" (2.62m) x 8'9" (2.67m)
Front elevation double glazed window, radiator.
Bedroom Four - 10'11" (3.33m) x 6'2" (1.88m)
Rear elevation double glazed window, radiator.
Bathroom - 8'7" (2.62m) x 6'6" (1.98m)
Side elevation double glazed frosted window, low level WC, vanity unit with wash basin with corner mixer tap. P-shaped bath with shower over,
Second Floor Landing
Rear elevation velux window, built in wardobe with hanging space.
Master Bedroom - 16'9" (5.11m) x 11'2" (3.4m)
Front elevation double glazed bay window, built in wardrobe with hanging space, TV point, radiator.
En-Suite
Rear elevation double glazed velux window, low level WC, wash hand basin, walk in shower cubicile, heated towel radiator.
Outside
To the Front
Courtesy footpath leading to front door
To the Rear
Patio area, mainly laid to lawn, side gate, side access to garage
Parking
Driveway parking for three cars
Garage
Single garage
Notice
All photographs are provided for guidance only.
Redress scheme provided by: Property Mark (M0212823)
Client Money Protection provided by: Property Mark (C0123246)
Utilities
Electric: Mains Supply
Gas: Mains Supply
Water: Mains Supply
Sewerage: Mains Supply
Broadband: FTTP
Telephone: Landline
Other Items
Heating: Gas Central Heating
Garden/Outside Space: Yes
Parking: Yes
Garage: Yes


