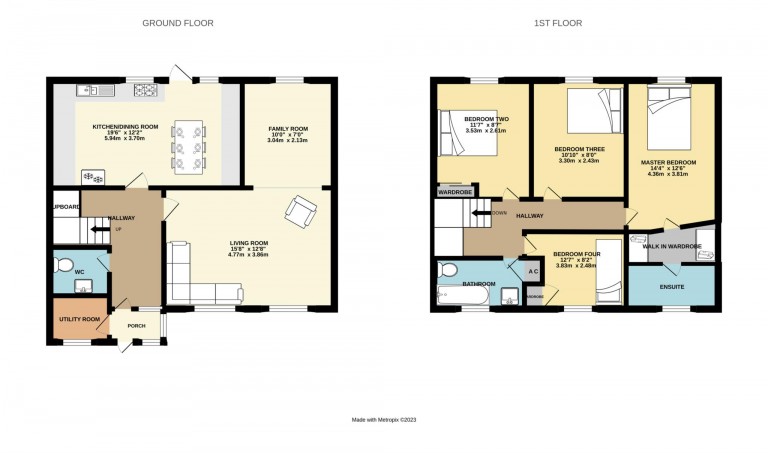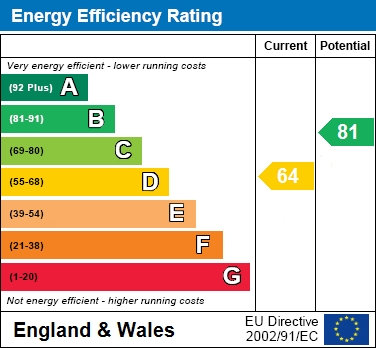

Under Offer
4
1
2

All our viewings are assisted by experts,
so if you have any questions, we will answer them.
** EXTENDED FAMILY HOME ** Situated only a short distance from Bracknell Town Centre and other local amenities is this extended four bedroom end terrace family home. Offering generous living accommodation comprising of a large kitchen/dining room, main family living area along with the addition of a playroom, downstairs cloakroom. and utility. Upstairs it boasts four good size bedrooms with the master offering a walk in wardrobe and En-Suite shower room (En-Suite not complete). Outside offers a good sized rear garden and a garage in a nearby block. There is also the added bonus of driveway parking potential (STPP). No onward chain complications.
Notice
Please note we have not tested any apparatus, fixtures, fittings, or services. Interested parties must undertake their own investigation into the working order of these items. All measurements are approximate and photographs provided for guidance only.
Council Tax
Bracknell Forest Council, Band D
Utilities
Electric: Mains Supply
Gas: Mains Supply
Water: Mains Supply
Sewerage: None
Broadband: None
Telephone: Landline
Other Items
Heating: Gas Central Heating
Garden/Outside Space: Yes
Parking: No
Garage: No

