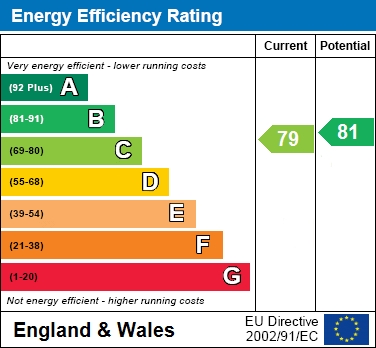

Under Offer
2
2
1

All our viewings are assisted by experts,
so if you have any questions, we will answer them.
** CLOSE TO TOWN CENTRE ** Offered to the market is this well presented two double bedroom fourth floor apartment, located within walking distance of Bracknell town centre and the mainline railway station. The property is built to a unique design with more windows than usual making the property considerably more light and airy. Internally the property comprises of a 20ft open plan lounge/dining room leading to a well kept balcony, modern kitchen with integrated appliances,16ft master bedroom with En-Suite shower room, further benefiting from well maintained communal gardens and one allocated parking space located in a secure underground car park.
Entrance Hall
Doors to lounge/dining room, bedrooms and family bathroom, airing cupboard, entry phone.
Lounge/Dining Room - 20'8" (6.3m) x 10'4" (3.15m)
Side elevation double glazed window, rear elevation French doors leading to balcony, TV point, telephone point, two sofas, two coffee tables, dining table and chairs, electric storage heater.
Kitchen - 9'9" (2.97m) x 6'9" (2.06m)
Side elevation double glazed window, a range of eye and base level units with square top work surfaces, one and half bowl stainless steel sink with drainer and mixer tap over, integrated electric oven with four ring hob and extractor hood over, upright fridge/freezer, washing machine.
Family Bathroom
Panel enclosed bath with mixer tap and shower attachment over, wall mounted hand wash basin with mixer tap over, low level WC, part tiled walls, tiled flooring.
Master Bedroom - 16'5" (5m) x 9'10" (3m)
Rear elevation double glazed window, double bed frame, two bedside tables, chest of drawers, double wardrobe, door to en-suite bathroom, electric storage heater.
Ensuite Bathroom
Shower cubicle with power shower attachment over, low level WC, wall mounted hand wash basin with mixer tap over, part tiled walls.
Bedroom Two - 12'5" (3.78m) x 8'8" (2.64m)
Rear elevation double glazed window, double bed, two bedside tables, two wardrobes, chest of drawers, electric storage heater.
Outside
Well kept communal grounds, one allocated parking space located in secure underground car park.
Notice
Please note we have not tested any apparatus, fixtures, fittings, or services. Interested parties must undertake their own investigation into the working order of these items. All measurements are approximate and photographs provided for guidance only.
Council Tax
Bracknell Forest Council, Band C
Service Charge
£1,800.00 Yearly
Lease Length
173 Years
Utilities
Electric: Unknown
Gas: Unknown
Water: Unknown
Sewerage: Unknown
Broadband: Unknown
Telephone: Unknown
Other Items
Heating: Electric Storage Heaters
Garden/Outside Space: Yes
Parking: Yes
Garage: No
