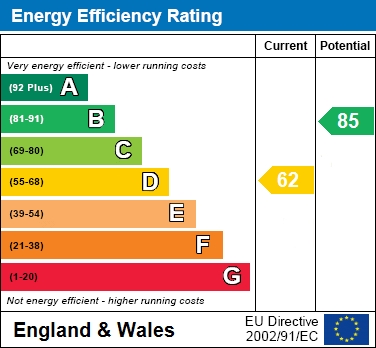

5 bedroom Detached For Sale
5
2
3

All our viewings are assisted by experts,
so if you have any questions, we will answer them.
** RARELY AVAILABLE & NO ONWARD CHAIN ** Located on one of Bracknells most sought after roads and sat on large plot is this wonderfully spacious detached family home.
The property has been extended from the original three bedroom design to create a well proportioned five bedroom three reception room home. The original extension was designed as a double storey, two bedroom annex with its own kitchen and living accomodation. There is the opportunity to recreate this set up, which would be ideal for buyers looking for separate space for older children or relatives.
The internal set up includes:- 16ft kitchen/breakfast room, 22ft living room, 11ft dining room, 17ft family room, downstairs cloakroom, utility room, five good sized bedrooms and two family bathrooms.
Externally the home offers a large private and enclosed rear garden with the bonus of a detached garage and driveway parking to the front.
The location is ideal for commuters with its easy access to both M3 & M4 motorways and Bracknell mainline train station. With schools close by in both Bracknell and Ascot, along with amenities only a short distance away, this property makes a perfect family home.
Viewings are highly recommended to avoid disappointment.
Notice
Please note we have not tested any apparatus, fixtures, fittings, or services. Interested parties must undertake their own investigation into the working order of these items. All measurements are approximate and photographs provided for guidance only.
Council Tax
Bracknell Forest Council, Band F
Utilities
Electric: Mains Supply
Gas: Mains Supply
Water: Mains Supply
Sewerage: Mains Supply
Broadband: Cable
Telephone: Landline
Other Items
Heating: Gas Central Heating
Garden/Outside Space: Yes
Parking: Yes
Garage: Yes
