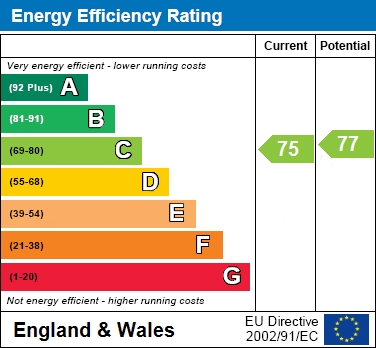

1 bedroom Maisonette For Sale
1
1
1

All our viewings are assisted by experts,
so if you have any questions, we will answer them.
** CLOSE TO TOWN CENTRE AND TRAIN STATION ** First floor maisonette benefiting from allocated parking and spacious living accomodation.
The property comprises; a 12ft living room, separate kitchen, double bedroom with built in wardrobe, bathroom, ample storage, and one off road allocated parking space.
The location is ideal for commuters with Bracknell mainline train station only a short walk away and both M3 & M4 motorways are easily accessible.
* Please note the current lease is 59 years, however the owners are in the process of extending the lease to add another 90 years. The property also benefits from no onward chain.
Entrance
Front elevation double glazed window, stairs to first floor landing, electric heater.
Entrance Hall
Doors to living room, bedroom, and bathroom, storage cupboard with shelving, storage cupboard with hanging space, radiator.
Living Room - 11'9" (3.58m) x 10'8" (3.25m)
Rear elevation double glazed window, door to kitchen, TV point, BT point, radiator.
Kitchen - 8'8" (2.64m) x 5'6" (1.68m)
Rear elevation double glazed window, a range of eye and base level units with rolled edge work surfaces, free standing oven with built in extractor hood over, stainless steel sink with drainer and mixer tap over, part tiled walls, vinyl flooring.
Double Bedroom - 11'4" (3.45m) x 9'7" (2.92m)
Front elevation double glazed window, fitted wardrobe with hanging space and shelving, radiator.
Bathroom
Velux window, low level WC, pedestal hand wash basin with twin taps over, panel enclosed bath with mixer tap and shower attachment over, fully tiled walls, laminate flooring, radiator.
Outside
To The Front
Courtesy path leading to front door, allocated parking for one vehicle.
Notice
Please note we have not tested any apparatus, fixtures, fittings, or services. Interested parties must undertake their own investigation into the working order of these items. All measurements are approximate and photographs provided for guidance only.
Council Tax
Bracknell Forest Council, Band B
Ground Rent
£100.00 Yearly
Service Charge
£600.00 Yearly
Lease Length
149 Years
Utilities
Electric: Mains Supply
Gas: Mains Supply
Water: Mains Supply
Sewerage: Mains Supply
Broadband: Cable
Telephone: Landline
Other Items
Heating: Gas Central Heating
Garden/Outside Space: No
Parking: Yes
Garage: No

