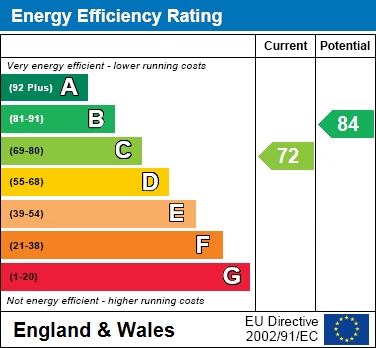

Let Agreed
3
2
2

All our viewings are assisted by experts,
so if you have any questions, we will answer them.
** BEAUTIFULLY PRESENTED AND EXTENDED ** This three bedroom detached house is located in the popular development of Sovereign Fields.This property is located within easy reach of local amenities. Internally the ground floor accommodation comprises of a living room, dining room, cloakroom, kitchen/breakfast room with granite work surfaces, utility room and conservatory. To the first floor the property offers three bedrooms, a modern En-Suite shower room and a modern family bathroom. Externally the property offers driveway parking and a low maintenance private rear garden. Available from 14th August on a furnished basis.
Holding Deposit is: £561
Five Week Deposit: £2307
Council Tax Band: E - £2,652.97 (2025 to 2026)
EPC Band: C
Redress scheme provided by: Property Mark (M0212823)
Client Money Protection provided by: Property Mark (C0123246)
Entrance Hall
Doors to all ground floor rooms.
Downstairs Cloakroom
Front elevation double glazed frosted window, low level WC, vanity mounted hand wash basin with mixer tap over, radiator, tiled flooring.
Living Room - 15'8" (4.78m) x 10'0" (3.05m)
Front elevation double glazed window, feature gas fireplace, TV point, Sky point, telephone point, radiator.
Dining Room
Front elevation double glazed window, radiator.
Conservatory - 15'0" (4.57m) x 10'0" (3.05m)
Double glazed French doors to garden, heater.
Kitchen/Breakfast Room - 18'4" (5.59m) x 16'3" (4.95m)
Rear elevation double glazed bi folding doors to garden, side elevation double glazed window, a range of eye and base level units with rolled granite work surfaces, integrated oven, four ring hob and extractor hood above, one and a half bowl sink with drainer and mixer tap over, integrated dishwasher, fridge/freezer, radiator.
Utility Room - 9'7" (2.92m) x 9'0" (2.74m)
Rear elevation double glazed window, a range of base level units, washing machine, tumble dryer.
First Floor Landing
Rear elevation double glazed window, doors to bedrooms and bathroom.
Master Bedroom - 13'0" (3.96m) x 9'0" (2.74m)
Front elevation double glazed window, double built in wardrobe with hanging space and shelving, radiator, TV point.
En-Suite Shower Room
Side elevation double glazed frosted window, low level WC, corner sink with mixer tap over, double width shower cubicle with power shower over, tiled flooring, heated towel rail.
Bedroom Two - 10'0" (3.05m) x 9'3" (2.82m)
Front elevation double glazed window, radiator.
Bedroom Three - 7'0" (2.13m) x 6'7" (2.01m)
Rear elevation double glazed window, radiator.
Family Bathroom
Rear elevation double glazed frosted window, low level WC, vanity mounted hand wash basin with Monobloc over, panel enclosed bath with mixer tap and shower attachment over, tiled flooring, heated towel rail.
Outside
To The Front
Flower bed borders with a selection of plants and shrubs, driveway parking.
To The Rear
A private and enclosed garden, mainly laid to lawn with decking area, flower bed borders with a selection of plants and shrubs.
Notice
All photographs are provided for guidance only.
Redress scheme provided by: Property Mark (M0212823)
Client Money Protection provided by: Property Mark (C0123246)
Utilities
Electric: Mains Supply
Gas: Mains Supply
Water: Mains Supply
Sewerage: Mains Supply
Broadband: FTTC
Telephone: Landline
Other Items
Heating: Gas Central Heating
Garden/Outside Space: Yes
Parking: Yes
Garage: Yes
