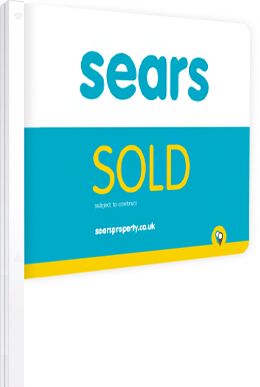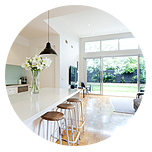

4
2
2
**FOUR BEDROOM DETACHED BUNGALOW WITH ANNEXE** A Fantastic Opportunity Situated Within Approximately 2.03 Acres Of Land In Park Lane, Finchampstead.
4
3
3
** LAKE VIEWS ** Positioned in a highly sought-after location and only a short distance to Bracknell Town Centre, this outstanding four bedroom detached home offers the perfect blend of luxury, space, and lifestyle.


If you’re thinking of selling or simply want to see what your home is worth (or has the potential to be worth) Sears offer a free, no-obligation market appraisal.
5
3
4
***NO ONWARD CHAIN*** Set in a sought-after non estate position, this exceptional detached home offers over 2,700 sq. ft. of beautifully balanced accommodation, detached double garage and out buildings, perfect for families who value both space and versatility.
5
3
4
**AMAZING OPPORTUNITY** Sears are proud to introduce The Ridings a beautifully refurbished four-bedroom detached home, set on a generous 0.41-acre plot in one of Wokingham`s most desirable roads. Recently renovated from top to bottom, this property combines timeless style with modern functionality
4
2
2
**FOUR BEDROOM DETACHED BUNGALOW WITH ANNEXE** A Fantastic Opportunity Situated Within Approximately One Acre Of Land In Park Lane, Finchampstead.
4
2
3
***TOWN CENTRE LIFESTYLE*** Nestled in a quiet and exclusive cul-de-sac of just four houses, this impressive detached property is perfectly positioned in the heart of Wokingham town centre. Built approximately 40 years ago, this well-maintained home offers spacious and versatile living accommodation
5
2
3
** A DISTINGUISHED FIVE BEDROOM DETACHED HOME ON A PRIVATE ROAD ** Set on an impressive quarter-acre plot along a quiet, exclusive private road, this exceptional five double bedroom detached home offers refined living in a truly privileged setting.
5
2
3
** RARELY AVAILABLE & NO ONWARD CHAIN ** Located on one of Bracknells most sought after roads and sat on large plot is this wonderfully spacious detached family home.
4
3
2
****NO ONWARD CHAIN*** Located within walking distance of Wokingham town centre, mainline train station, and highly regarded local schools, this well-presented detached home offers generous and versatile accommodation throughout.
5
2
2
**EXCEPTIONAL CURB APPEAL AND STUNNING INSIDE** This beautifully presented five bedroom detached family home perfectly situated in a sought-after location of Finchampstead.
5
3
1
*** WOODHURST PARK DEVELOPMENT *** Sears bring to the market this stunning & Immaculate family home situated in the sought after Woodhurst Park development.
4
2
2
This beautifully presented detached bungalow offers an ideal blend of convenience and tranquillity, perfectly located within walking distance of Wokingham Train Station, the Town Centre, scenic country walks, and highly regarded local schools.

If you are wondering how much your property is worth, get a free, no obligation property valuation by filling in the form.
